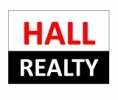Welcome to the all-in-one, everything an owner will ever need, forever home! Situated just outside the Jonathanâs Landing Golf Course in idyllic Magnolia, Delaware, on over an acre of land, 1211 Ponderosa Dr is more than meets the eye! This property offers sought-after contemporary style with two-story living and also an a full in-law suite with an en suite bathroom and kitchen on one level. Those looking to combine familial living have found the perfect option. The primary section of the home, as you enter, has a recently repaired front step on the porch which leads to the main entrance. Updated flooring will greet occupants with elegant family and living room spaces on each side. As you enter the kitchen, updated appliances can be found with granite countertops and newer cabinets. There is also a full office space located nearby for all work-from-home needs. Passing the eat-in kitchen area, notice a beautifully updated deck which leads to the connection of the sliding glass door to the in-law suite. Continuing through the kitchen area leads to a mudroom with garage connections, and then onto the in-law suite. The garage parking spaces accommodate three cars. Upon entering the in-law suite, there is a fully updated functional and lounging space with two full bedrooms and two full baths. There is also a private door exit, so upon entering, no one has to use the front door but can have their own private entrance. The suite features an electric range, updated appliances, recessed lighting, and tastefully painted walls. Back in the main house, downstairs leads to a fully finished basement area with a gas fireplace. Already suited for any entertainment needs, there is also a half bathroom so any guest can use that as well. On the very top level of the main home are three wonderfully sized bedrooms and one bedroom that was converted into a walk-in closet parlor, creating as much space as needed to get ready. Don't forget the primary bedroom tub that heats, ensuring long-term warm water during bath time. With golf course views and plenty of space in the home, this will be a perfect purchase for anyone looking to move to Kent County, Delaware. Schedule your showing today!
DEKT2028190
Single Family, Single Family-Detached, Contemporary, 2 Story
5
KENT
4 Full/2 Half
2000
2.5%
1.75
Acres
Gas Water Heater, Private Water Service
Vinyl Siding, Aluminum Siding
Septic
Loading...
The scores below measure the walkability of the address, access to public transit of the area and the convenience of using a bike on a scale of 1-100
Walk Score
Transit Score
Bike Score
